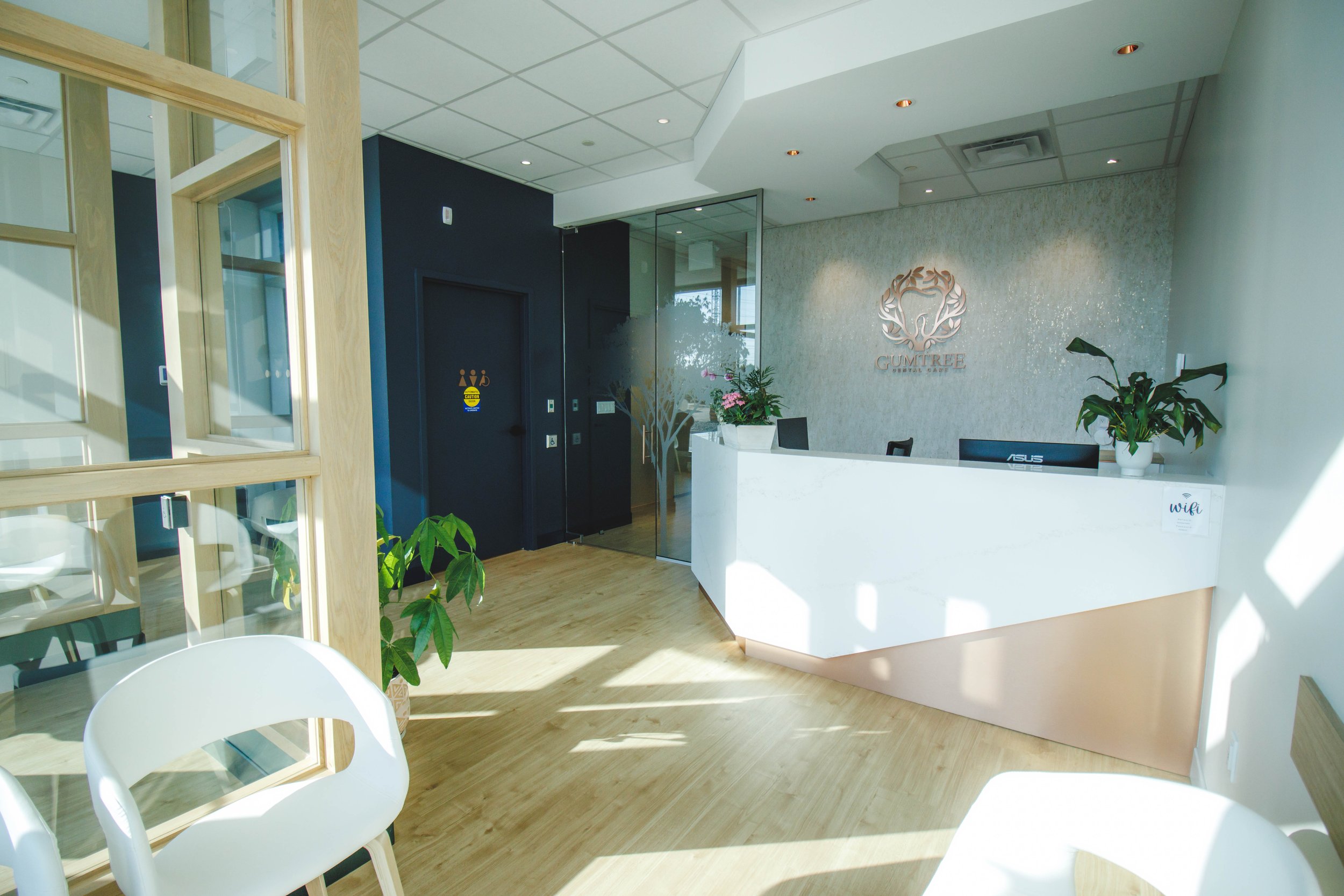
Step Inside Our Latest Achievement: A Virtual Tour of Gumtree Dental
Welcome to the virtual tour of Gumtree Dental, our latest project showcasing a meticulously crafted dental office tailored to the unique needs of our client. Collaborating closely with design experts from Parallel 45 and dental specialists from Sinclair Dental, Jones Medical Construction has created a space that seamlessly blends functionality with elegance.
As you enter, you'll immediately notice the high-end finishes and attention to detail that define every aspect of Gumtree Dental. From the sleek reception area to the state-of-the-art treatment rooms, every element has been carefully selected to create a welcoming and professional environment.
Step into the treatment rooms and discover a perfect harmony of form and function. Each room is equipped with cutting-edge technology and ergonomic design features to ensure both patient comfort and efficiency for the dental team.
Moving through the office, you'll encounter versatile spaces designed to accommodate various aspects of dental care, from consultation areas to sterilization rooms. Throughout the space, durable and long-lasting materials have been used to ensure years of reliable service, reflecting our commitment to quality and sustainability.
Whether you're admiring the seamless integration of design and functionality or marveling at the attention to detail in every corner, we invite you to explore this virtual tour and experience firsthand the exceptional craftsmanship and innovation that define our work at Jones Medical Construction.
Ready to turn your vision into reality? Contact us today to learn more about how we can bring your dental office dreams to life at Gumtree Dental.
Step Inside Tartan Dental: A Virtual Tour
Welcome to Tartan Dental, our latest project that embodies sophistication and functionality in every detail. With its striking design featuring black accents, dark wood tones, and herringbone flooring, Tartan Dental exudes a contemporary elegance that sets it apart.
As you step into the reception area, you're greeted by a stunning stone reception desk, a focal point that captures attention and sets the tone for the entire space. The combination of tile and stone creates a sense of luxury and warmth, inviting patients into a comfortable and inviting environment.
Moving through the office, you'll discover treatment rooms designed for both comfort and efficiency. The sleek black finishes and wood accents create a modern yet timeless aesthetic, while ergonomic design features ensure optimal functionality for both patients and staff.
From the stylish reception area to the state-of-the-art treatment rooms, Tartan Dental is a testament to our commitment to excellence in dental office construction. Experience the beauty and functionality of Tartan Dental through this virtual tour, and discover how Jones Medical Construction can bring your vision to life.
Ready to elevate your dental practice? Contact us today to learn more about our construction services and how we can transform your space into a haven of style and comfort at Tartan Dental.
Explore Red Maple Trials: An Allergy Research Facility
Welcome to Red Maple Trials, a groundbreaking allergy research and testing facility designed to revolutionize the field of allergy treatment. Collaborating with leading design firms Parallel 45 and GWAL, Jones Medical Construction has brought to life a space that combines innovation with functionality.
As you navigate through the virtual tour, you'll encounter the heart of this facility: the allergen exposure chamber, one of only a handful in the world. This cutting-edge chamber offers a controlled environment for allergy testing and research, providing invaluable insights into allergic reactions and treatment methods.
Beyond the exposure chamber, you'll discover a meticulously designed space that caters to the needs of both staff and patients. From the clinical areas equipped with state-of-the-art equipment to the boardrooms designed for collaboration and innovation, every aspect of Red Maple Trials has been thoughtfully planned to facilitate groundbreaking research and testing.
The facility spans 20,000 square feet and includes staff areas, mechanical rooms, and a welcoming reception area that reflects the facility's commitment to excellence and professionalism.
Experience the future of allergy research and testing through this virtual tour of Red Maple Trials. Discover how Jones Medical Construction can bring your vision to life and help you make a meaningful impact in the field of allergy treatment.
Ready to take the next step? Contact us today to learn more about our construction services and how we can turn your vision into reality at Red Maple Trials.
